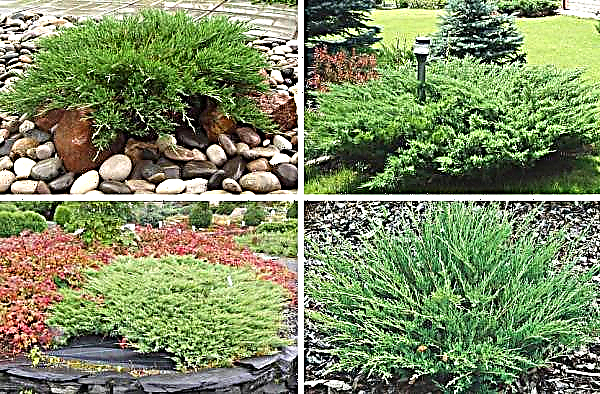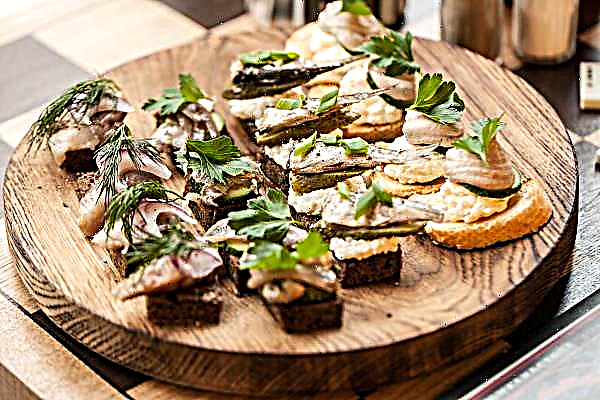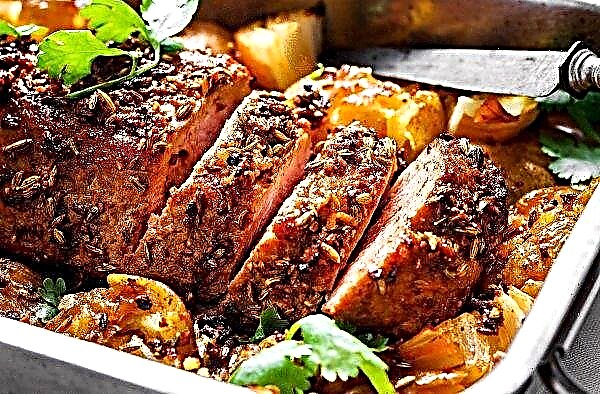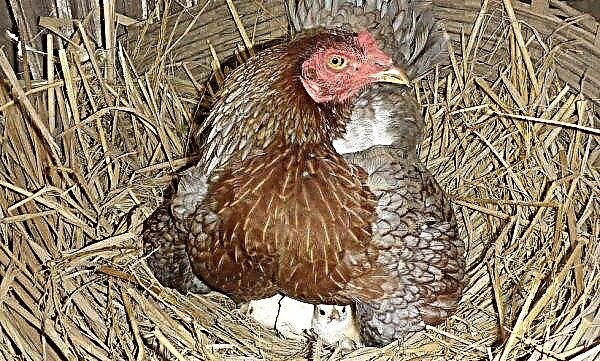Gazebo with a fireplace - a structure designed for cooking meat dishes and family vacations directly on the countryside site. The design is suitable for the owner of a fairly large country area and will look harmoniously in any landscape. This article provides a detailed guide on how to personally build at your cottage a classic fireplace inside the gazebo.
Variants of brick barbecue fireplaces
The fireplace is built from refractory and decorative bricks - such products do not crack during the use of the stove. It is desirable that the material contains a large percentage of clay. Then the brick will withstand high temperatures, and when heated, cracks will not form on it. Brick barbecue fireplaces come in three types. Having familiarized yourself with the features of each of them, you will certainly decide which one is right for you.
Classical
The brazier of a classic brick device is the simplest and most cost-effective option, which involves the preparation of barbecue using skewers. Such a stove is a closed type design, has a small size and closes on all sides. And the smoke is thus discharged through the chimney.
The problem with such a structure is low traction, which must be calculated directly on the spot. Soot forms, which spoils the appearance of the structure. However, for a small amount of money you will receive a full-fledged stove, which can be operated in any, even the most extreme, conditions.Did you know? The highest chimney in the world is located in the city of Ekibastuz, Kazakhstan. It was built in 1987 at the power plant GRES-2. Its height is approximately 420 meters.

Brick barbecue
Barbecue and grill differ among themselves in the way of frying meat. A barbecue oven is visually similar to a fireplace, with the only difference being that its firebox is much higher.
In the case of a barbecue, the meat is fried on a special grill and the appliance is periodically turned over 180 degrees. This method is very convenient and interesting, and the essence of the structure does not fundamentally change. Bricklaying is carried out similarly to the classic barbecue. And inside the structure, logs burn and meat is fried.
Furnace complex
The fireplace complex gives significantly more opportunities in the culinary process. It usually consists of barbecue, stove, stove, device for smoking products and tandoor. The whole complex is equipped with high-quality hoods, which allows you to cook in several appliances at the same time.Such a construction will cost a lot of money because it will take a lot of material to build.
In addition, you have to do serious calculations. Therefore, there is no way to save money - the construction of the furnace complex should be taken as seriously as possible and have decent financial resources.
Create a drawing with dimensions
Before you begin construction work, be sure to develop a construction plan. Consider the size of the gazebo, the place for the fireplace and its area, as well as materials for the manufacture in the project. The initial stage of creation is the preparation of a competent drawing, which will take into account all safety requirements.
Did you know? The beginning of the heating season of 1952 in Great Britain was accompanied by smog hanging over the cities, consisting of coal combustion products. After the deaths, the government banned the use of coal heating, thereby sharply increasing the demand for waste-free electric fireplaces.
So, when creating a project, observe the following parameters:
- When calculating the area, consider the dimensions of the heating device. The ideal depth of barbecue grill is 750-100 cm, width - 120 cm.
- For convenience, it is advisable to provide a work table 60–80 cm wide on the side of the furnace, and plan to install a sink of the same width close by. On the other hand, take a place to store firewood, while observing a similar distance (for proportionality).
- Before the brazier, you need to leave free space (about 1–1.2 m) so that it is not crowded during cooking and the heat does not interfere with the vacationers. Thus, for leisure, allocate 8-12 m² of area, and under the brazier - a minimum of 240 × 175 cm.
- In order to save space, you can install the stove in the corner of the gazebo.
 1- spark catcher, 2- small pipe, 3- large pipe, 4- Lateral upper left brick wall of the furnace, 5- right brick wall of the furnace, 6 - lower left brick wall of the furnace, 7- lower right wall of the furnace, 8 - rear brick wall , 9- main leg from the end (left), 10- main leg from the end (right), 11- rear lower painted wall, 12- brick shelf, 13- decorative panel, 14- main panel, 15- main tabletop, 16- right countertop, 17- left countertop with sink, 18- left additional stone foot, 19- right additional stone foot
1- spark catcher, 2- small pipe, 3- large pipe, 4- Lateral upper left brick wall of the furnace, 5- right brick wall of the furnace, 6 - lower left brick wall of the furnace, 7- lower right wall of the furnace, 8 - rear brick wall , 9- main leg from the end (left), 10- main leg from the end (right), 11- rear lower painted wall, 12- brick shelf, 13- decorative panel, 14- main panel, 15- main tabletop, 16- right countertop, 17- left countertop with sink, 18- left additional stone foot, 19- right additional stone footConstruction of a fireplace inside the gazebo
A wood fireplace, enclosed by a gazebo, is a stationary structure that cannot be moved and taken into storage during the cold season. Therefore, it is necessary to approach its construction with maximum responsibility. Particular attention should be paid to the foundation, since it must withstand a heavy hearth. Below is a detailed plan that will help to create a cozy corner, where at any time of the year you can cook your favorite dishes in the fresh air.
Foundation laying
Dig a foundation pit with a depth of no more than 0.5 m. Fill the indentation with gravel approximately halfway. Then carefully compact the gravel. As a result, you get a kind of pillow.
Then, formwork should be installed around its perimeter. Next, mount the fittings, which can be iron rods or a steel mesh. Next, concrete must be poured into the formwork. After about three days, as soon as the concrete hardens and dries, you can remove the restrictive elements.
Important! Make sure that the reinforcement does not protrude beyond the upper edges. formwork.
Masonry wood and portal
A stationary fireplace is usually a two-level design. The first tier is a woodcutter, which is located directly on the base under the stove. Dry logs should be stored here. Bricks and concrete foundation must be cleaned from masonry before masonry. This measure guarantees reliable bonding of bricks with a concrete plane.
 Moisten the base with water, then apply a fixing agent and lay the initial row of bricks. Make laying with the proven method: on the edge and in a run, about 10-11 tiers.
Moisten the base with water, then apply a fixing agent and lay the initial row of bricks. Make laying with the proven method: on the edge and in a run, about 10-11 tiers.
After completing the construction of a place to store firewood, isolate its upper border from the second row. A steel corner and an iron grate can serve as a delimiter. Separators should be adjacent to the upper bricks.
The second level of construction is the portal. It is in it that a barbecue is equipped. The tier should begin with 10-11 bricks from the surface. This arrangement is explained by the fact that a person standing near an open fire will not feel inconvenience when cooking. But in this matter, you should focus on your growth and individual preferences.Important! As of the connecting solution it is inadmissible to use a sand-cement mixture. It does not resist heat when exposed to an open flame.

For laying the bottom of the portal, use fire-resistant material, placing it on a metal grate. Solidly fill the joints between bricks with fireclay clay. A perfectly flat, stable surface should be obtained. Next, lay the first tiers of the rear and two side walls of the portal.
Chimney tooth
Having dealt with the first two rows, proceed to laying the chimney tooth. This element is the rear wall of the portal, assembled at a slope of approximately 60 °. Its presence is necessary for the complete removal of volatile carbon monoxide.
To this end, treat the chimney tooth with a grinder. Saw some part from each building element of the first level at the required slope. The geometry of the side walls should correspond to the slope of the tooth and be integral with it. Position the top row just above the portal arch. In this position, he will ensure the departure of volatile combustion products into the pipe.
Chimney installation
The channel for the removal of combustion products also lay out of refractory bricks. During installation, do not allow cracks and cracks - seal them with clay in time.
Observing this technology, you will provide excellent traction to the stove and protect the surrounding area from exposure to smoke. Another important point is the height of the chimney - it should be enough so that corrosive gases do not penetrate the windows of neighboring buildings.
Decoration
The construction of a stationary focus is completed by decoration. Perform interior work in the house using lining, ceramic tiles and stone. Granite, basalt and dolomite will look quite aesthetically pleasing in the decoration of the fireplace. A more budget option is facing brick.
The interior can be beautifully supplemented:
- original firewood;
- poker;
- carved seats;
- cutting table.
Cushions for chairs made of fur, stylish lamps, elegant candlesticks and other art products and elements will give more comfort to the gazebo. Particular attention should be paid to the exterior design. Outside, the building and the adjacent territory are decorated with accessories in the chosen style: a small fountain, textured lighting fixtures. Near the building, you can plant flowering plants and various spicy greens.
The construction of such a complex structure as a gazebo with a fireplace requires considerable physical effort, as well as financial and time costs. Guided by the above recommendations, the owners of summer cottages will be able to create a unique structure with their own hands, without the help of specialists and saving the family budget.












